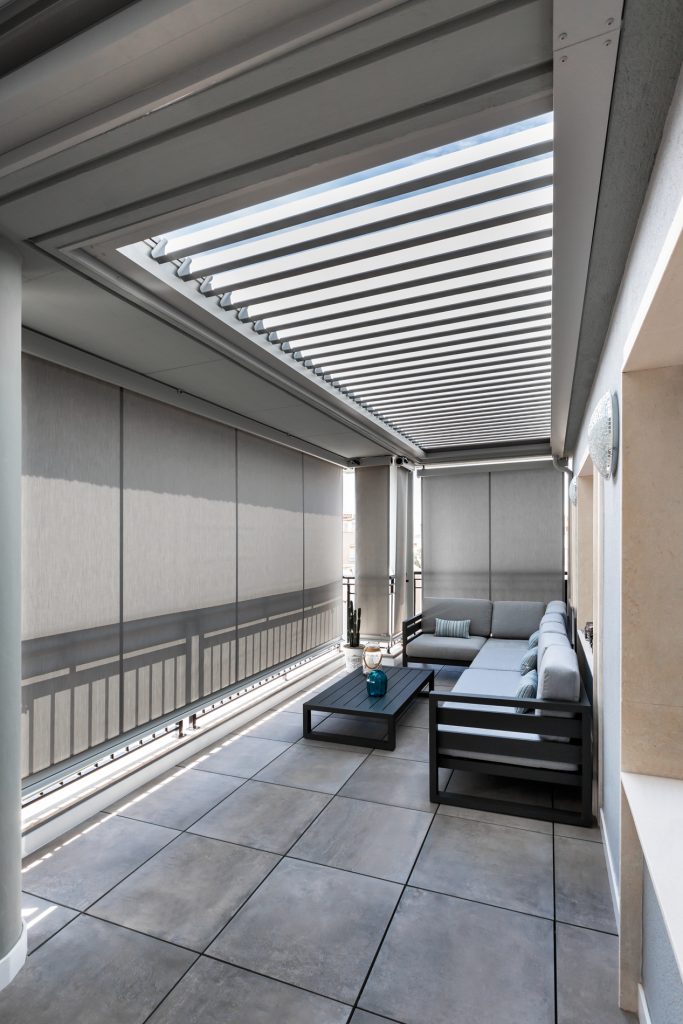


In a dwelling built on the top floor of a building located within the province of Alicante, the designer decided to install four bioclimatic P-150 pergolas between the walls, in textured RAL 7038.
Due to the trapezoidal configuration of the space, the slats of one pergola are fixed out of necessity, while the other three retain their usual orientation capability.
Total integration into the construction without the use of columns favours a uniform result whereby the slats become part of the structure of the building itself, achieving that perfect finish that only aluminium of the highest quality can provide.

Installing one of our Bioclimatic Pergolas is an ideal solution for those people who live in city centres and want to have an oasis of peace and tranquillity away from the hustle and bustle of the busiest municipal areas.
And to protect the space on the few rainy days that water the region, the registered perimeter sealing system guarantees that no water can enter while the slats are closed, ensuring the tranquility of users and the usability of the space in all types of weather conditions.
Its usability extends into the night and leisure time, thanks to the inclusion of dimmable LED lighting in some of the slats and a sound system that can be configured via Bluetooth to allow users to enjoy their favourite music and films.
And to complement the terrace and protect it in its entirety, nothing beats opting for a downward awning that allows for a space untroubled by horizontal sunbeams.
In this case, the users selected five Themis awnings with a Perla 2979 canvas, lacquered in the same colour as its accompanying pergola.

This motorised solution is anchored to the ceiling and allows an opening to the outside measuring up to half a metre.
This aesthetically pleasing, robust and easy-to-install solution has managed to create the most comfortable environment in a space that aims to be synonymous with quality of life for its users.
A 100% Saxun space.

 We are here for
We are here for