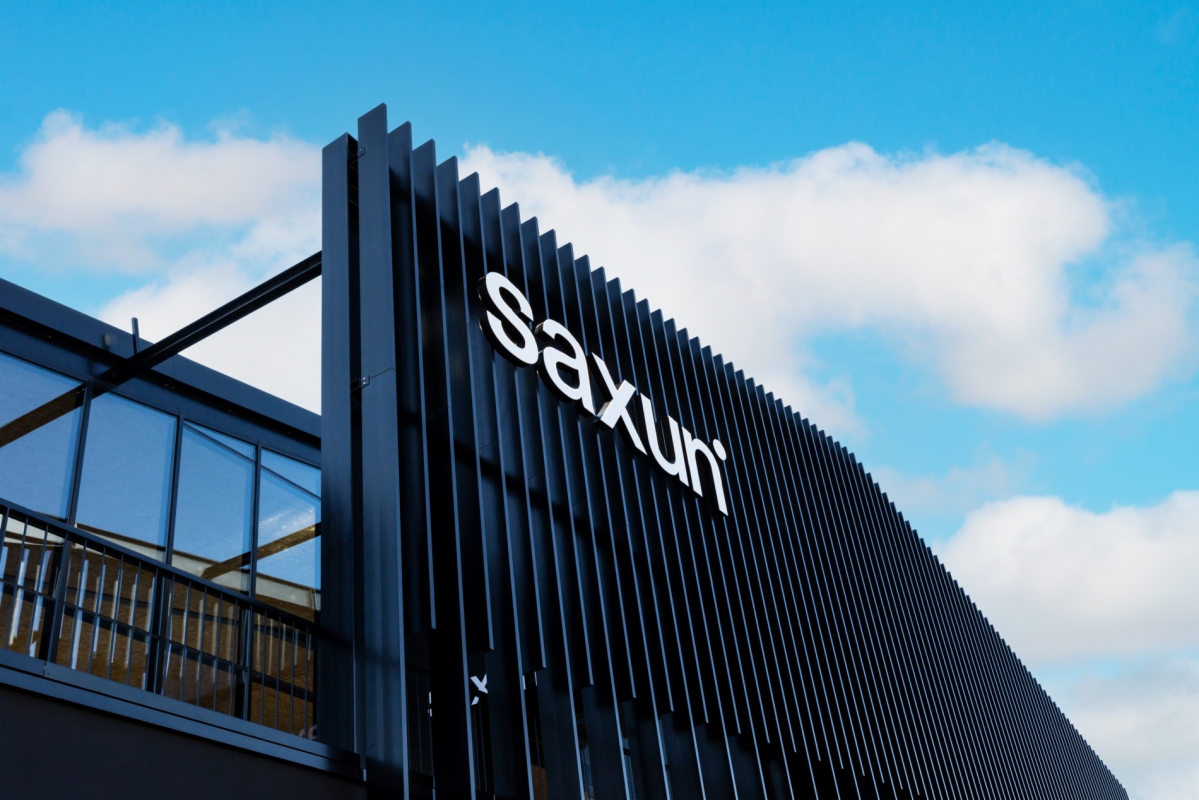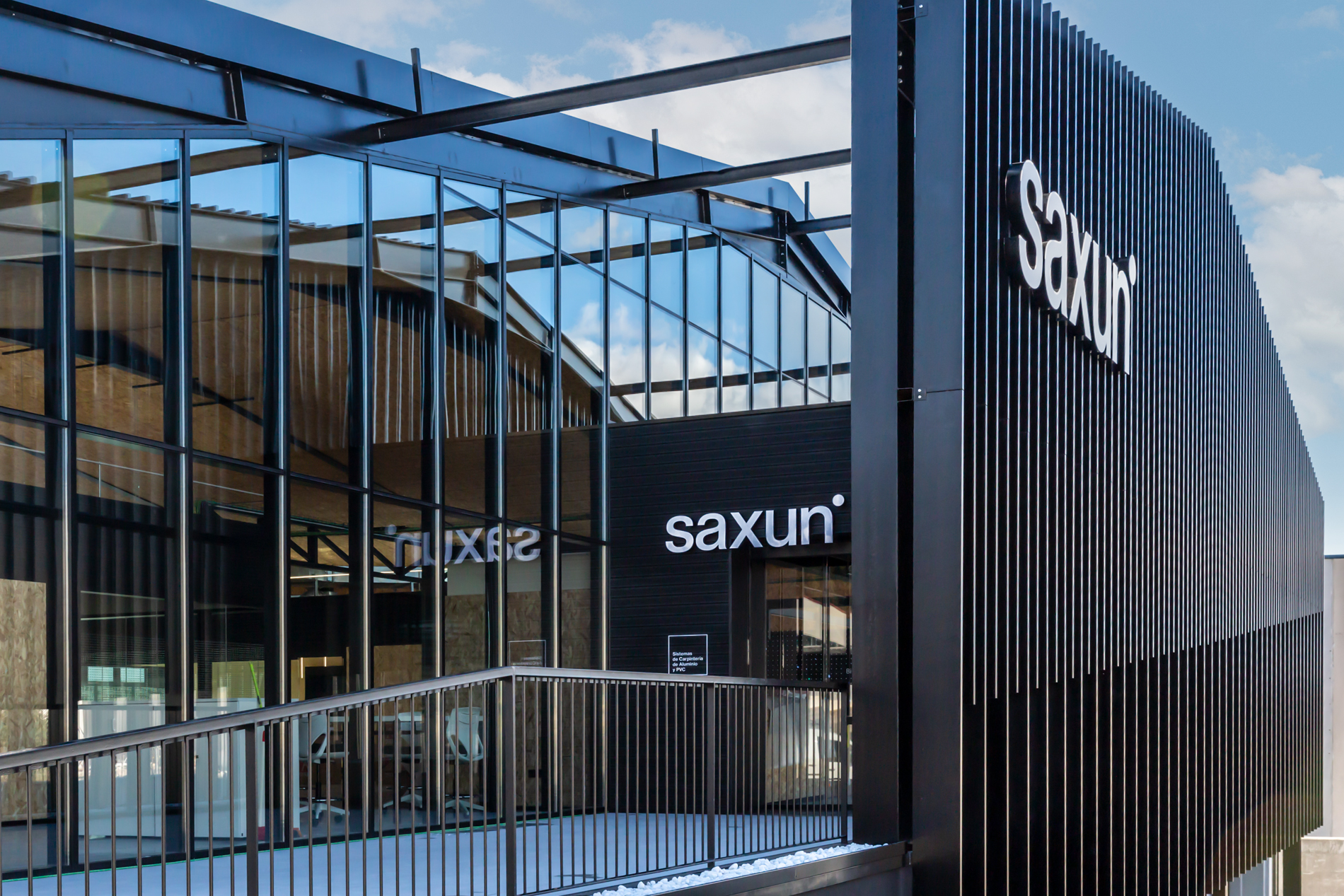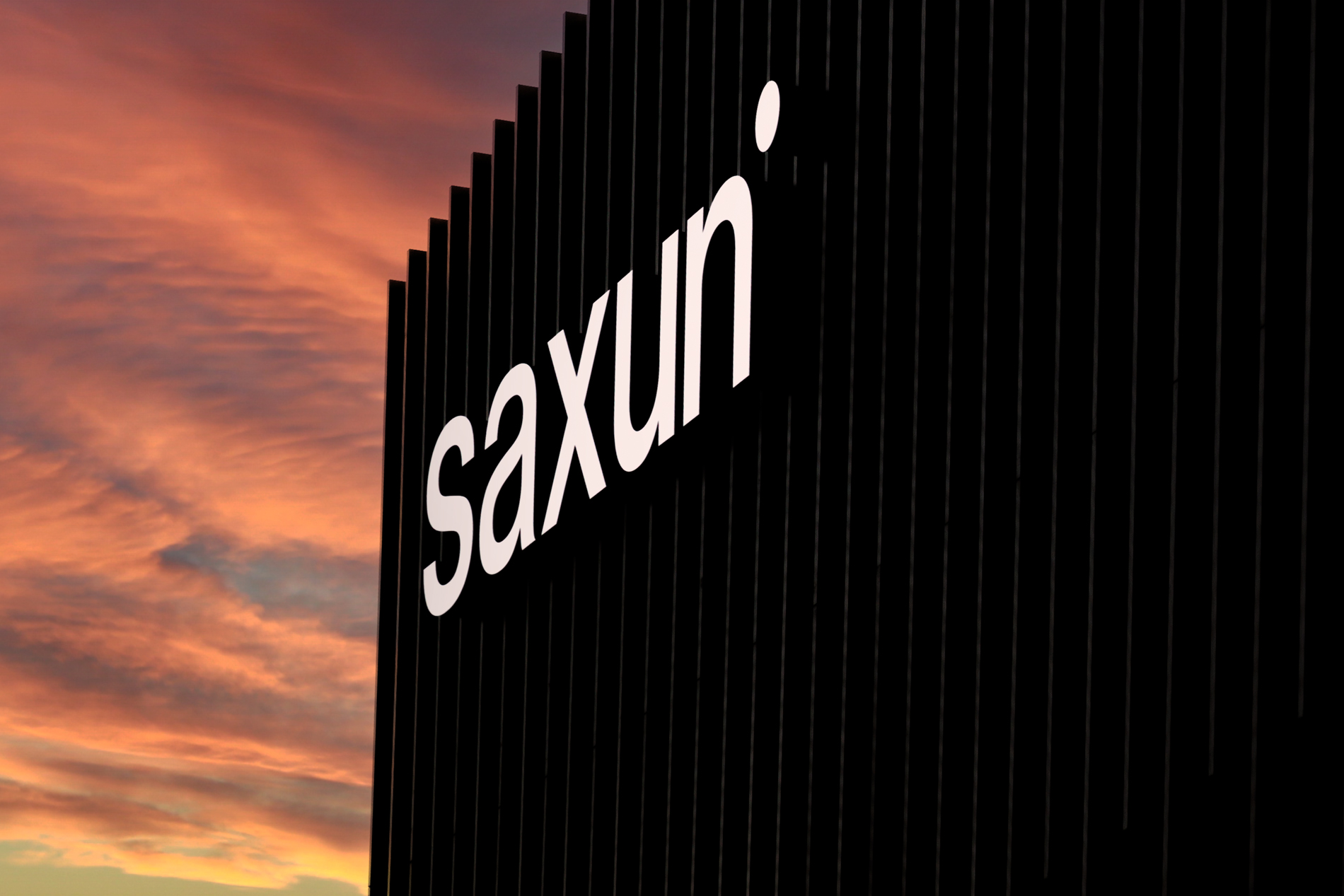There are façades that exude power and elegance at a glance. They are the result of the design and development of architectural projects that aim to achieve an accurate and forceful visual impact, while reflecting the style of the building.
To achieve this, we have powerful and effective architectural solutions at hand in the form of Louvres in their many aspects, capable of dressing and protecting the façades of the most ambitious projects.
An example of this is the new headquarters of Saxun Sistemas, located in Sax (Alicante), together with the rest of Saxun's offices and warehouses.
To achieve this visual effect of business and industrial power, while protecting the elegant and delicate offices with large windows, we have chosen to install
R4 louvres, in different depths.
We find an enclosure with R4-300 slat with fixed installation anchored by means of R4 fixed louvre support and m10 steel screws + locknut. In this case, colour does matter, and these slats and their supports are lacquered in black, RAL 9005.
The louvre is designed in a vertical position with 30 cm spacing between each of the slats and an angle of inclination of 90º with respect to the façade. The slats are anchored by means of supports fixed directly to the steel structure of the industrial building.
The R4 louvre systems, both in their fixed and mobile configurations, provide professional architects with the latest technology for the most efficient designs.
Clean, straight-lined designs that adapt perfectly to the most avant-garde aesthetic needs.
Saxun Logo
For the creation of the SAXUN logo that is drawn between the Louvres, a R4-200 model slat has been chosen, with a 100x40 aluminium structural tube, which allows sufficient depth and a hollowed-out effect that shapes the geometry of the opening.
In this case, the Saxun Technical Office and the architectural firm Enedediez Arquitectos have worked together and in coordination, carrying out a detailed study of the components and dimensions of each slat, as well as the anchoring points, colour and model.
A place to design and produce solutions to embellish large buildings.







 We are here for
We are here for